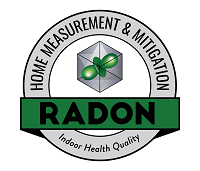There are a number of types of radon mitigation systems we can install. Of course you want the lowest radon level you can get but here are a number of other characteristics that are important in additionl: Apart from interior vs. exterior radon mitigation installations, houses may have two or more disjoint concrete slabs, especially when the house is located on a side of a mountain hill in Colorado, but also when a house is designed to be a tri-level home in the suburbs o cities or towns where various floors are half a level above each other, allowing for shorter stairways. In addition the soil may be so hard under the slab or large that we need more than one cavity under a single slab. There can also be crawl spaces or enclosed additions that were originally outside the main footprint of the house. Moreover, we can focus on the visual and the sound/vibration/noise aspects of the system and distinguish systems that normally would be noisier and instead can be designed to be Super Low Noise (SLN). Finally bringing energy efficiency in the picture, systems can be designed for the Lowest Energy Losses, and even for the lowest Energy Consumption. The actual system will always be a compromise of these characteristics, but if you talk to us up front what your most important requirements are, we can design the optimal system for you given some basic details how your home is used.
This web page has several sub-pages with examples how these systems are designed or look exemplified by image carousels to give you a better idea. Some can be hybrids and have more cavities and vent pipe branches. By tapping on a choice you will be brought to a page with more information and photos of that system:
1) Interior Radon Mitigation System,
2) Passive Radon Mitigation System in Newly Built Home, or Remodel
3) Exterior Radon Mitigation System
